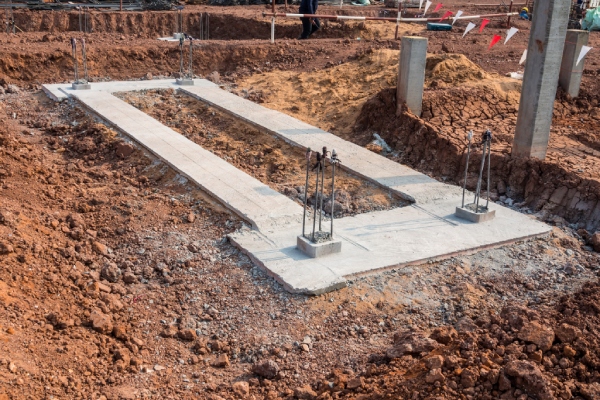In the intricate dance of construction work, there’s a crucial element that lays the groundwork for stability and structural integrity: footings. Often hidden beneath the surface, footings serve as the unsung heroes of building projects, providing essential support and distributing the weight of structures to the underlying soil. Let’s explore the significance and types of footings in construction work.
The Foundation of Stability
Footings are the base upon which all structures stand, quite literally. They are concrete pads or strips that support the foundation walls or columns of a building, transmitting the building’s load to the soil below. By spreading the weight over a larger area and preventing settlement, footings ensure the stability and longevity of the entire structure.

Types of Footings
There are several types of footings used in construction, each serving a specific purpose and suited to different soil conditions and building requirements:
- Spread Footings: Also known as strip footings, spread footings are continuous concrete pads that support foundation walls or load-bearing columns. They distribute the building’s weight over a wider area, preventing settlement and ensuring stability.
- Isolated Footings: Isolated footings, as the name suggests, support individual columns or isolated loads. They are typically square or rectangular in shape and are used when the load from the structure is concentrated at specific points.
- Combined Footings: Combined footings are used when two or more columns are closely spaced and their individual footings would overlap. They are designed to support multiple columns while distributing the load effectively to the soil.
- Mat Footings: Mat footings, also called raft footings, are large concrete slabs that support the entire structure. They are used in areas with poor soil conditions or where the building loads are exceptionally heavy, providing stability and preventing excessive settlement.
Construction and Design Considerations
Designing and constructing footings require careful consideration of various factors, including soil characteristics, building loads, and local building codes and regulations. Engineers analyze soil reports and conduct structural calculations to determine the appropriate size, depth, and type of footings needed to support the structure safely and effectively.
Conclusion
In conclusion, footings are the backbone of construction work, providing essential support and stability to buildings of all types and sizes. Whether it’s spread footings, isolated footings, combined footings, or mat footings, the choice of footing type depends on factors such as soil conditions, building loads, and structural requirements. By understanding the importance of footings and implementing sound design and construction practices, builders can ensure the safety, longevity, and resilience of the structures they create.
